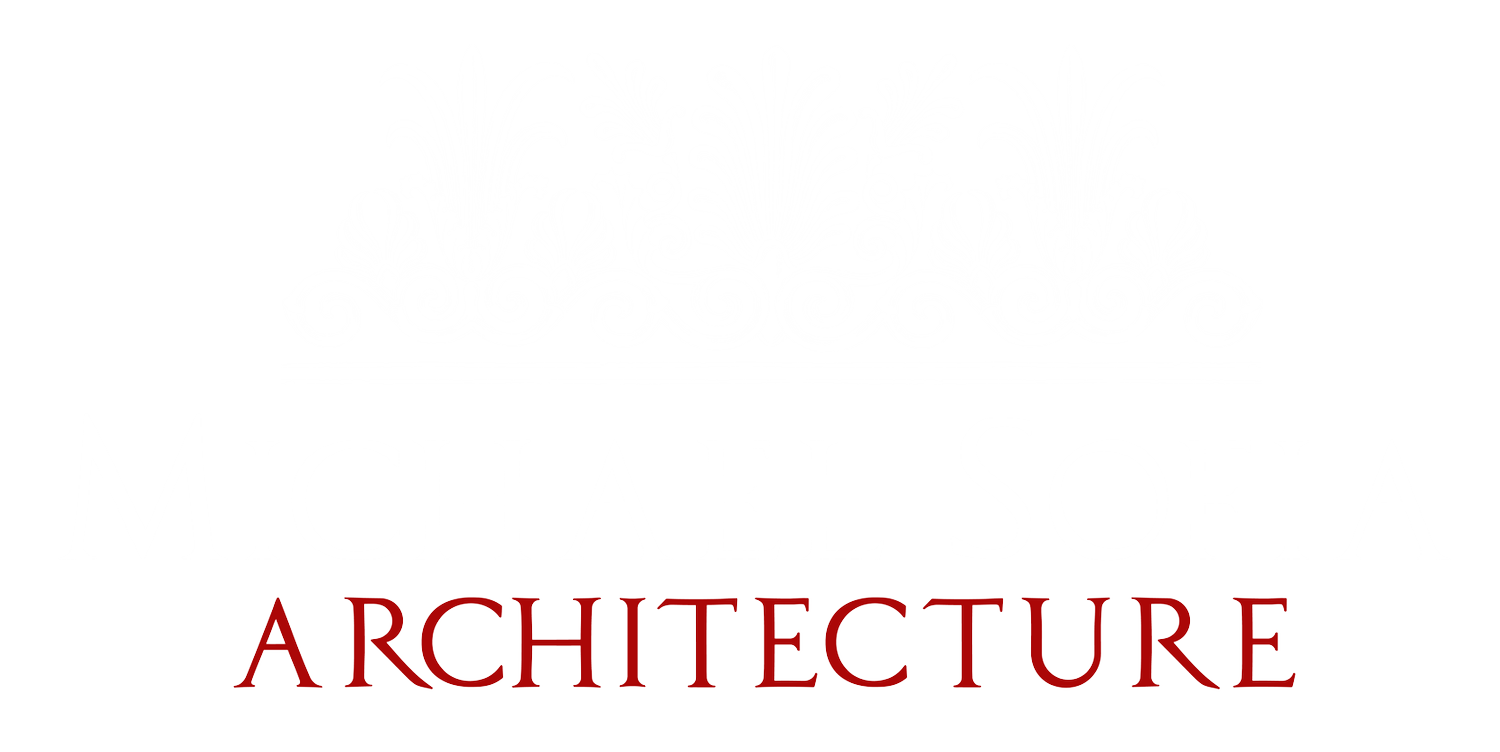Conic Way, Drymen
As the family extends, the need for an extended house is vital. Usually, the options are to stay with the property you have or buy a bigger one. Daring individuals who are putting heart and soul into their property, do know that extending it, will meet their requirements for a bigger space and add a splash of their individuality and character to the property. It’s daring to chase your dreams, a daring I enjoy taking part in it and helping to make a reality.
Design Proposal
The existing garage and sitting space beside the kitchen got to be removed to give place for the new Garage, Master Bedroom, Shower Room, and Utility Store.
The Front of the Facade needed much attention to creating a welcoming entrance for the family and the guests. Adding an ornamented pitched canopy at the entrance gives the property a similar character to the surrounding cottages in Loch Lomond and Glencoe.
The Footprint at the back has remained the same, but the footprint on the front has been extended to match the existing line of the bungalow.
The pitch of the roof has remained and extended to the rest of the extension, filling the purpose of creating the illusion that it was built as one house rather than a late added extension patched at the side.
Front Elevation
Left Side Elevation
Front Perspective View
Rear Elevation
Right Side Elevation
Rear Perspective View









